THREE CHAMBERLAIN SQUARE
Paradise, Birmingham, B3 3HJ
View the site map HERE.

PROJECT TEAM:
Client: Federated Hermes
Development Manager: MEPC
Architect(s): FCBS, Grant Associates
Project Manager, Principal Designer, Cost: Faithful+Gould
Civil & Structural Engineer, Services, Acoustics: Cundall
Monitoring Surveyor: Adams Consulting Group
Transport Consultant: Stantec
BREEAM Assessor: GWP
Facade & Materials Design: FMDC
Ecology: EDP
M&E: King & Moffatt
FACADE: Inasus
Enabling, Groundworks, RC Frame: MPB Structures
Principal Contractor: Sir Robert McAlpine
Planning Consultant: Turley
Access and Maintenance: Meinhardt
Planning Application Number: 2021/08105/PA
.jpeg)
THREE CHAMBERLAIN SQUARE
Three Chamberlain Square is a 10-storey office building that raises the bar for new commercial buildings in the country.
The 189K SF building, with a NABERS 5* rating resulting in a highly progressive low-carbon, low-energy building, will become the most sustainable building in the city.
Showcasing a terracotta facade with distinctive florid motifs, vertical ribs, & an elegant two-storey cantilevered base, 3CS will offer a desirable office environment with health and wellbeing at its core.
There will be vibrant mixed-use spaces at ground level, with a new public realm aiding pedestrian flow, 200 cycles and changing facilities at basement level, and a ninth-floor roof terrace for tenants.
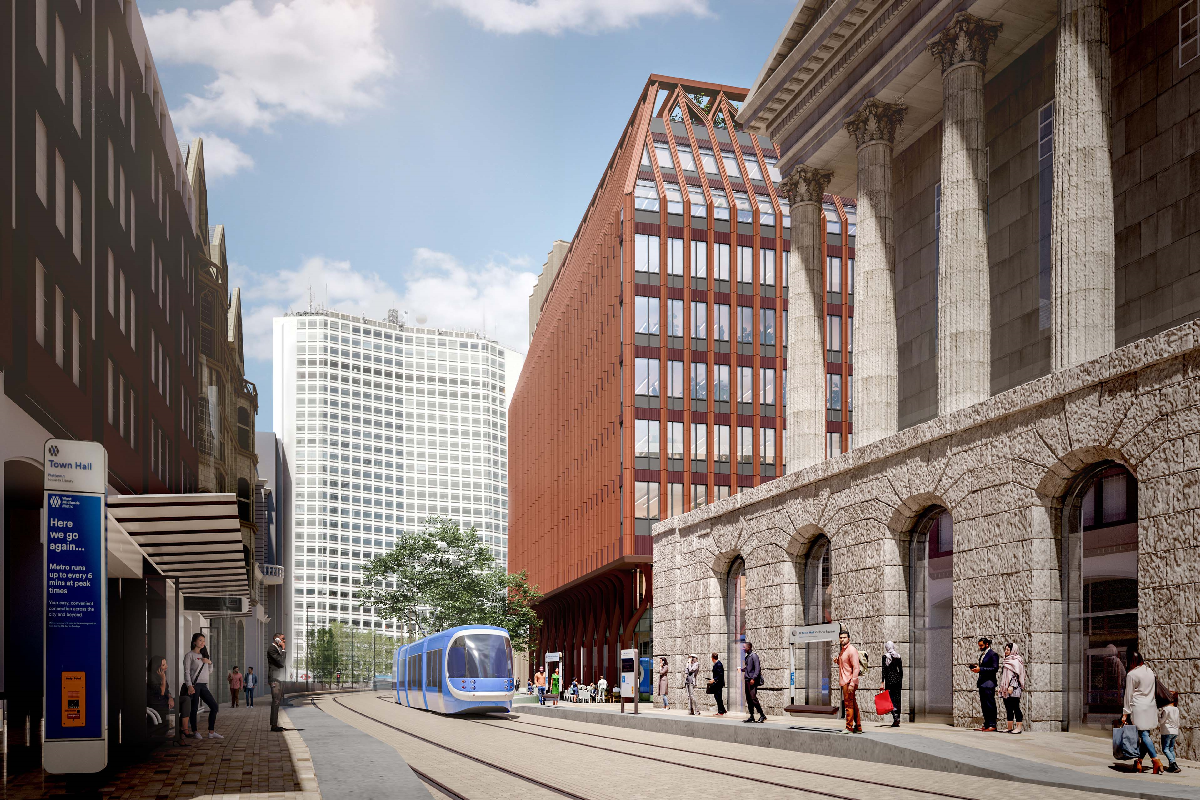
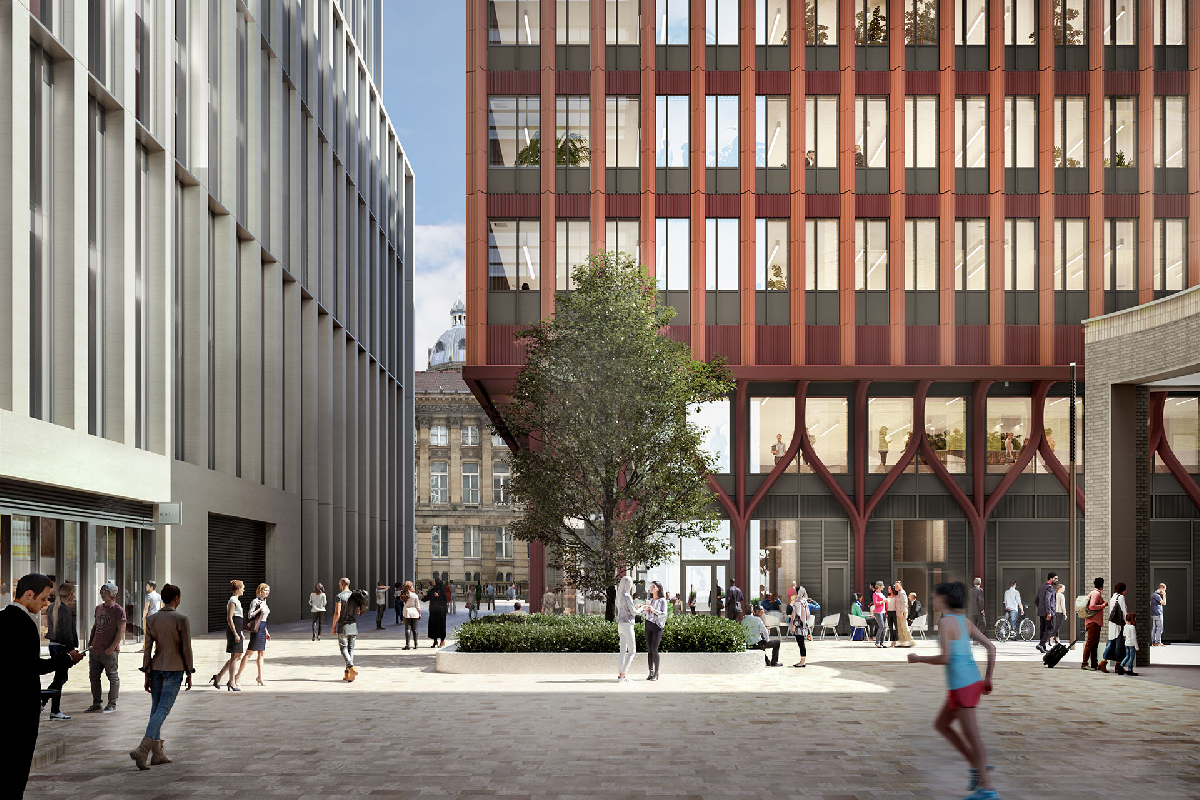
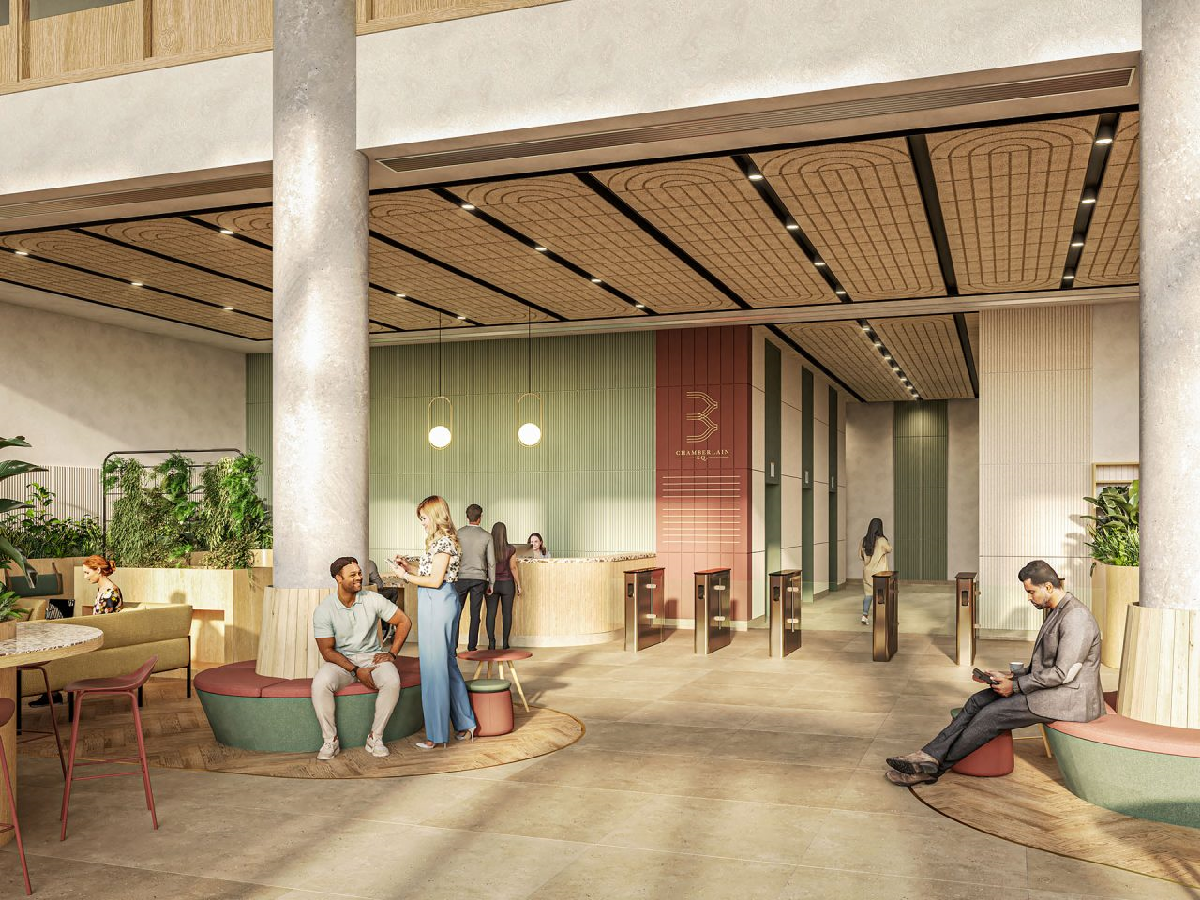
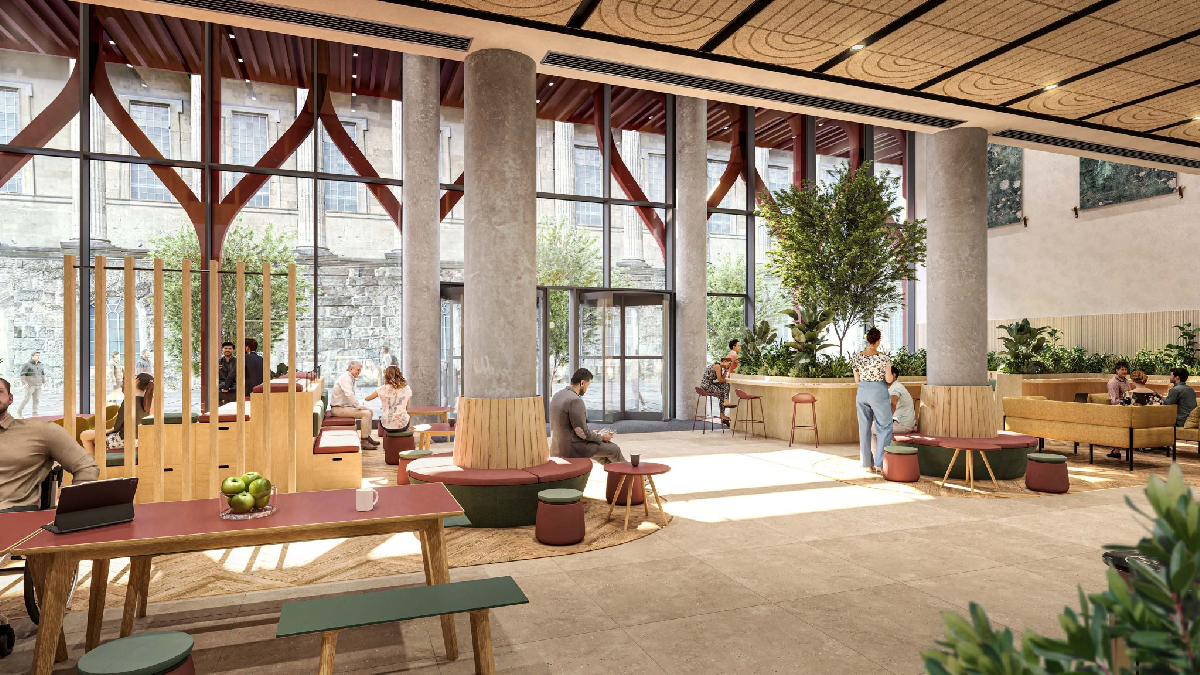



.png)
2.jpg)

Three Chamberlain Square, images from Paradise Birmingham
CONSTRUCTION PROGRESS
April 2024:
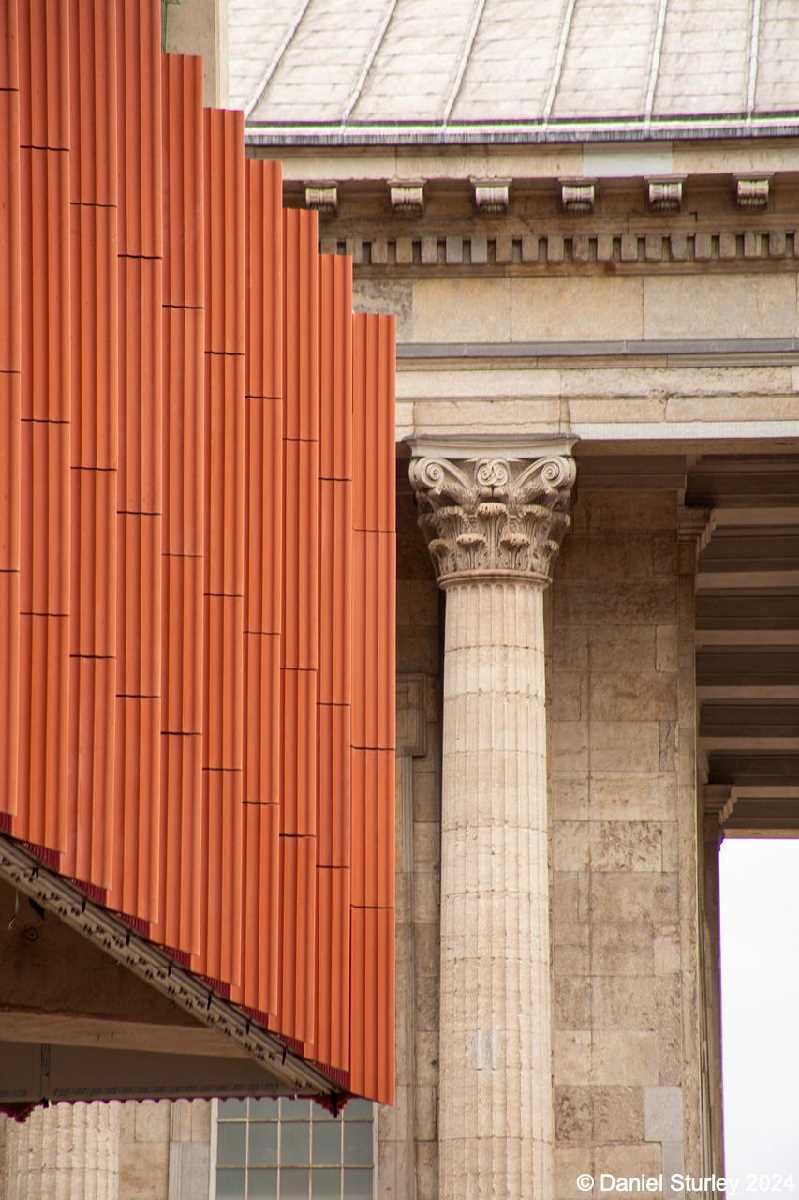
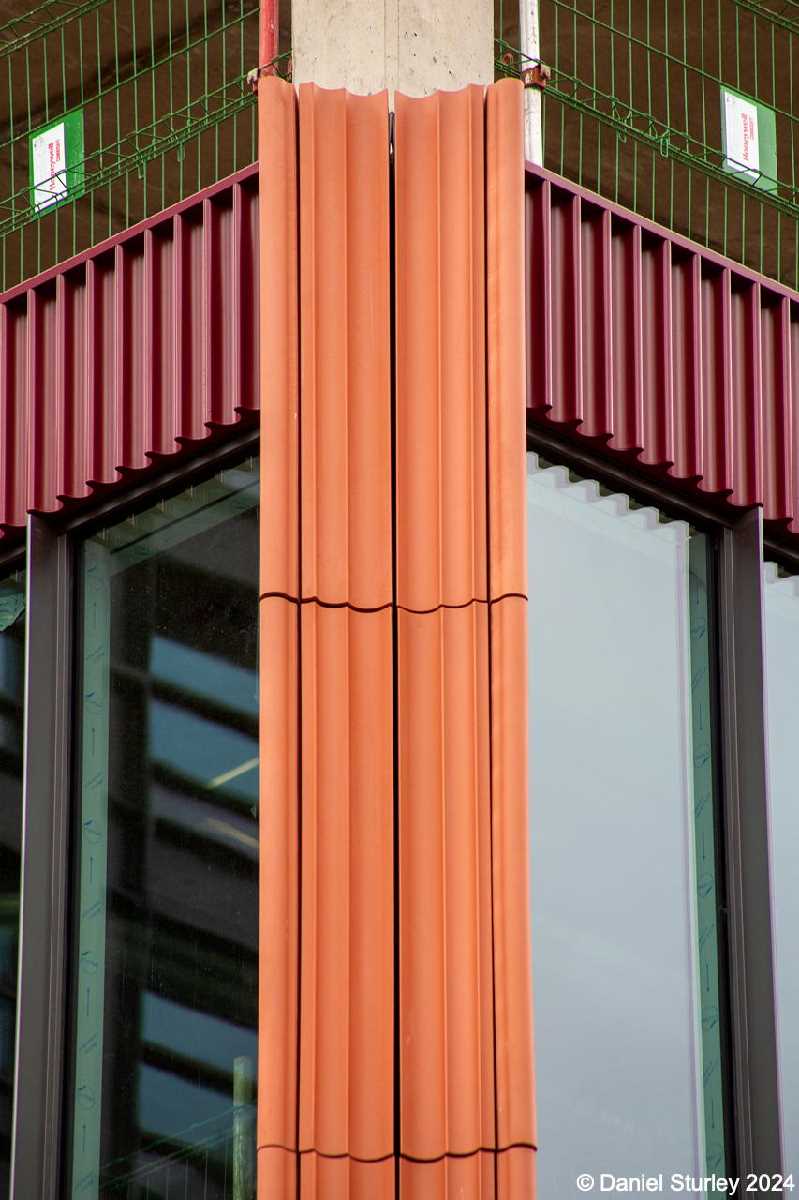
Photography by Daniel Sturley.
March 2024:
The first of the cladding:
.jpg)
.png)
.png)
.jpg)
Photography by Stephen Giles.
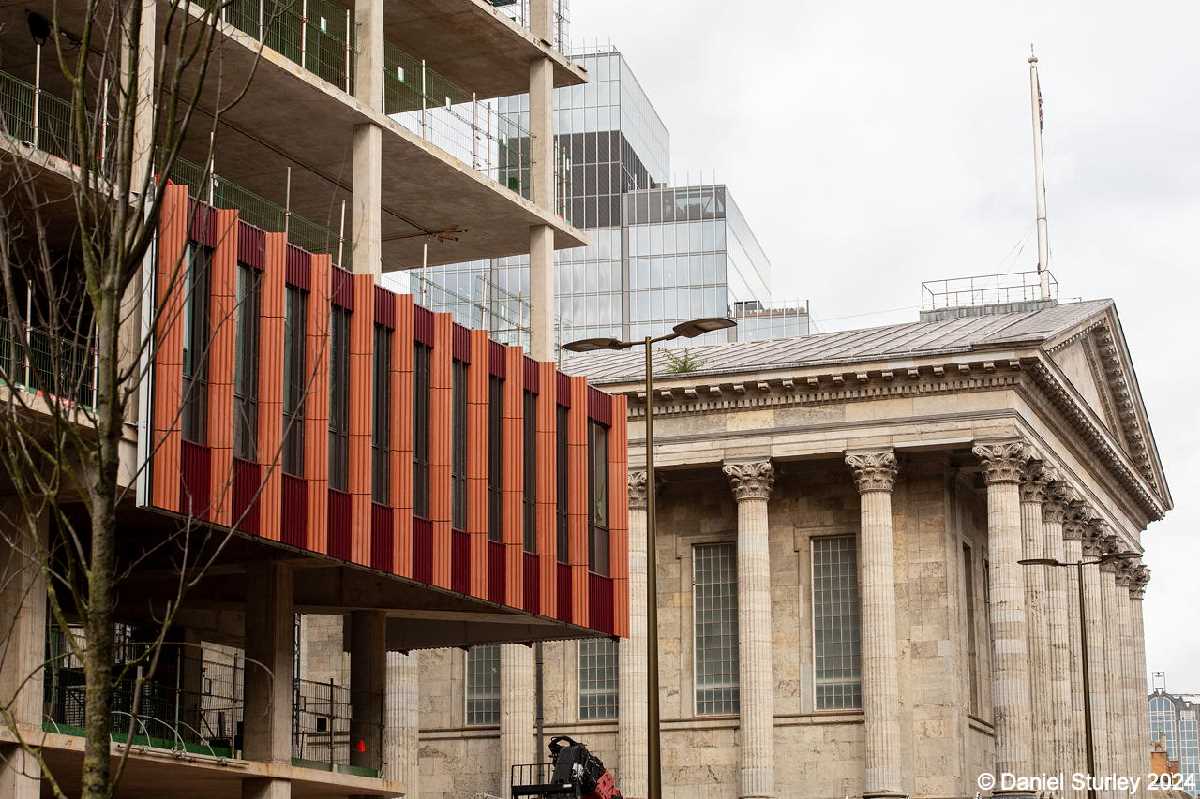
Photography by Daniel Sturley.
.png)
.png)
.png)
Drone photography by Stephen Giles.
February:
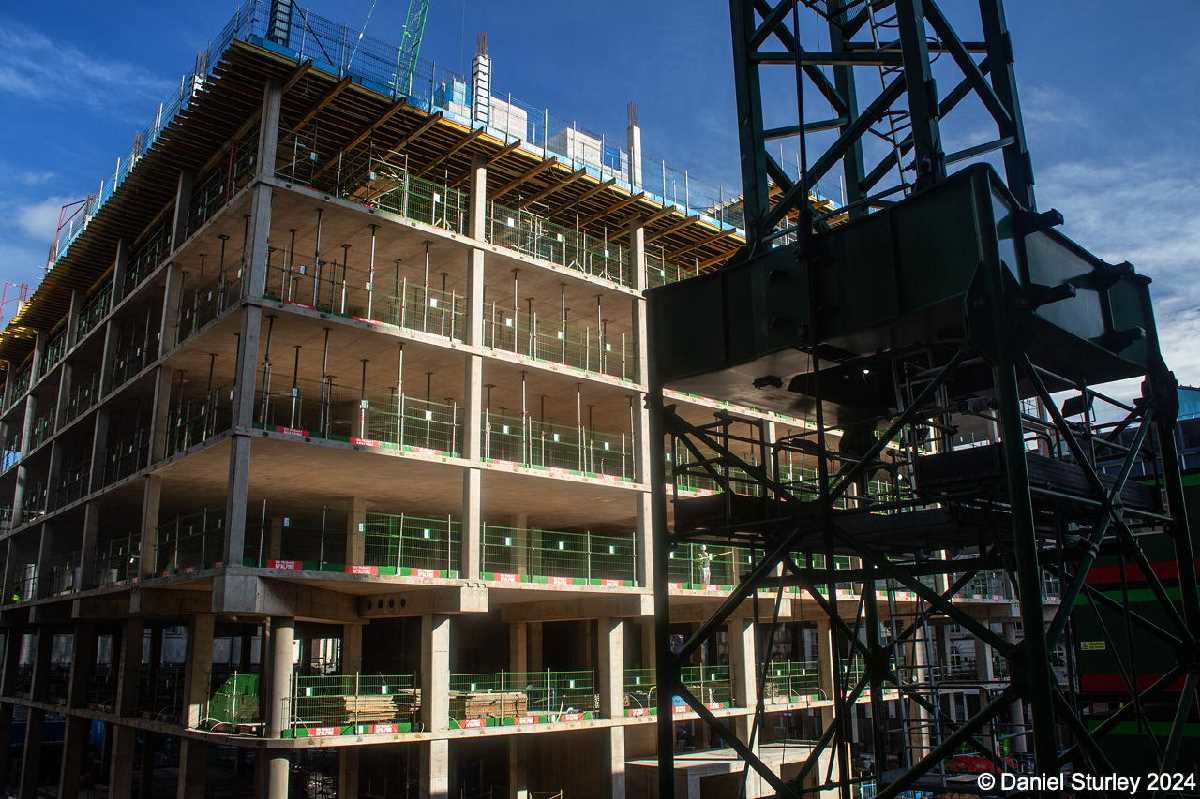

Photography by Daniel Sturley.
.JPG)
Photography by Elliott Brown.
January:
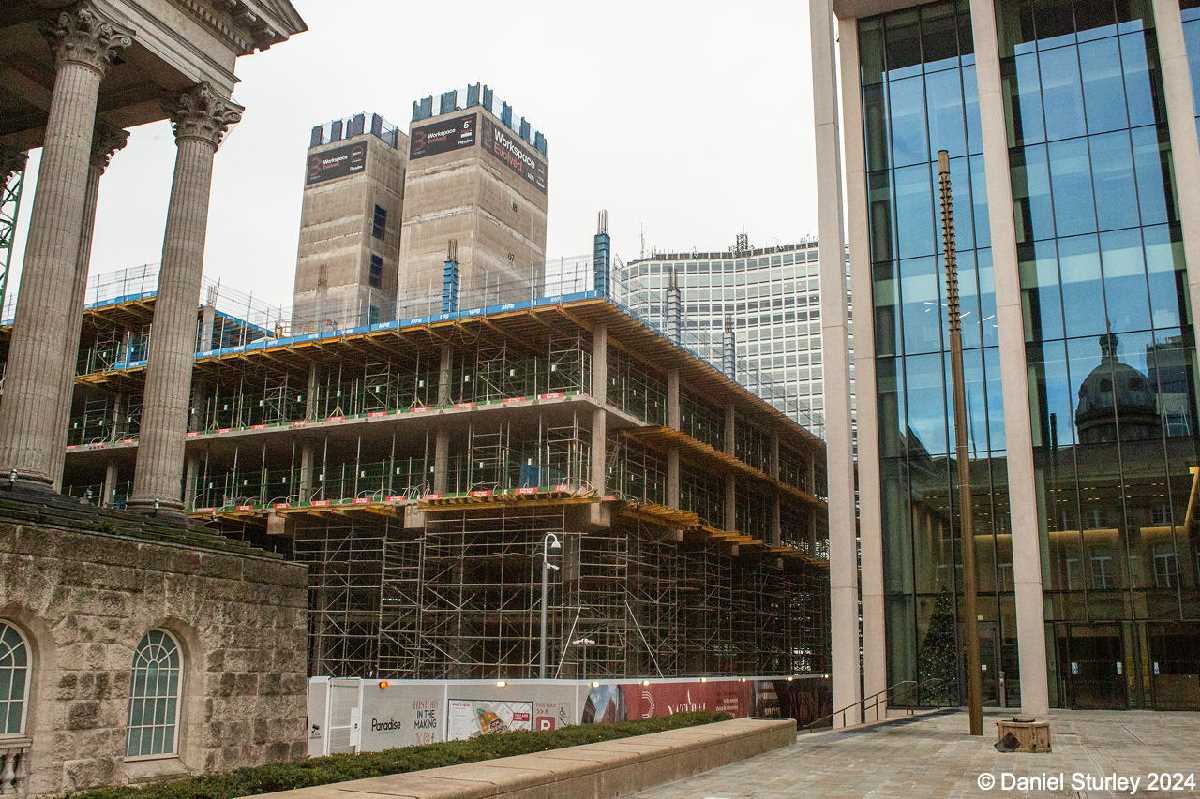
Photography by Daniel Sturley.
December 2023:
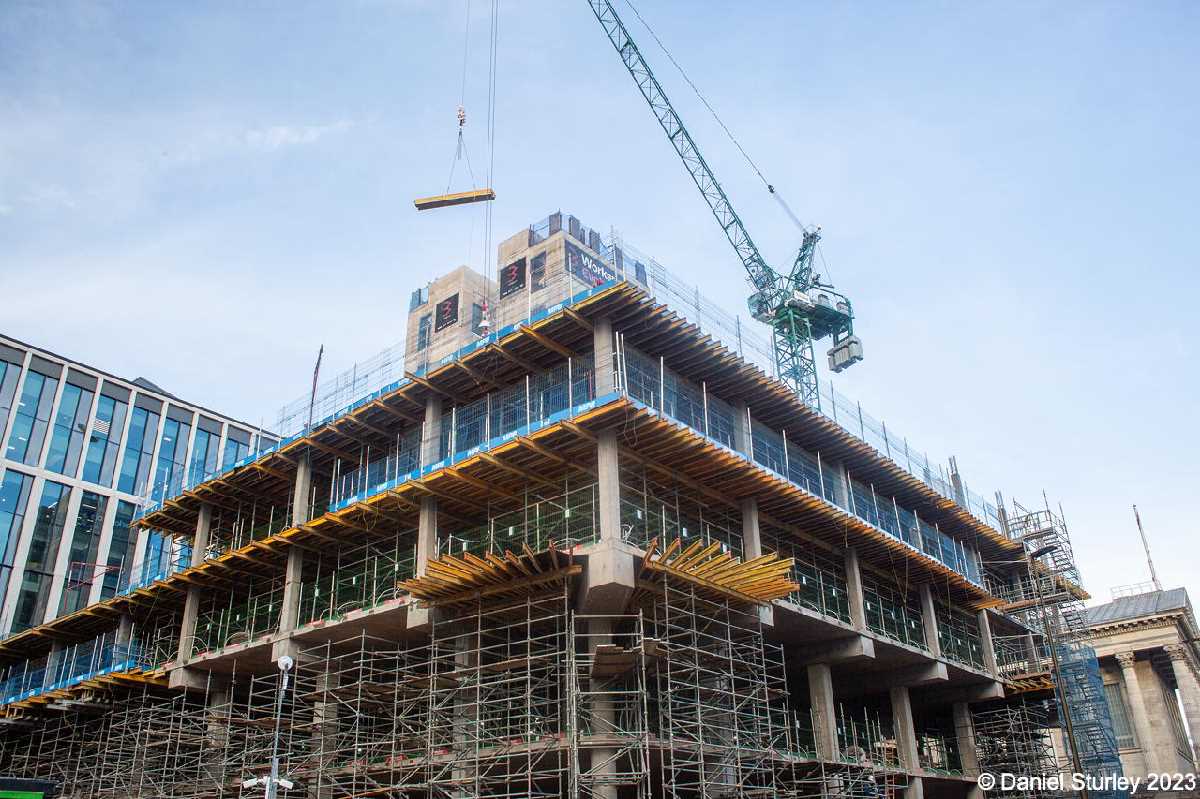
Photography by Daniel Sturley.
November:
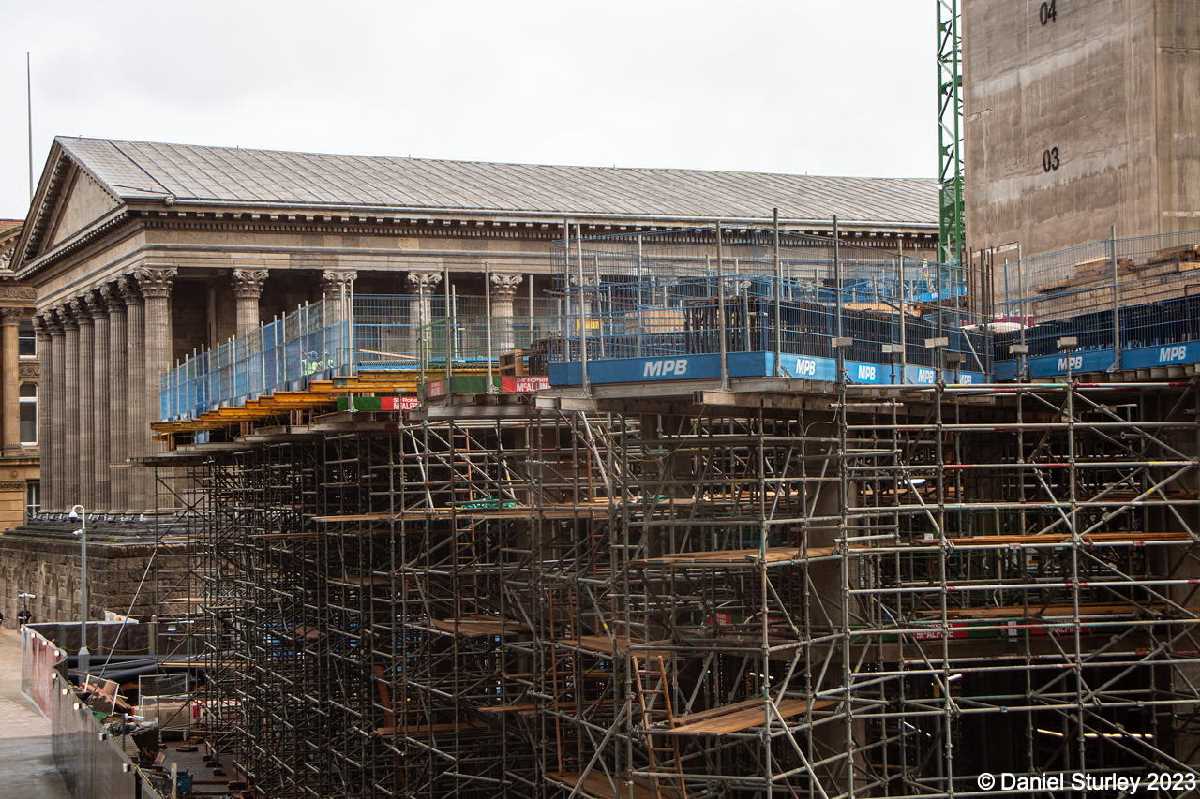
Photography by Daniel Sturley.
October:



Photography by Daniel Sturley.
September:

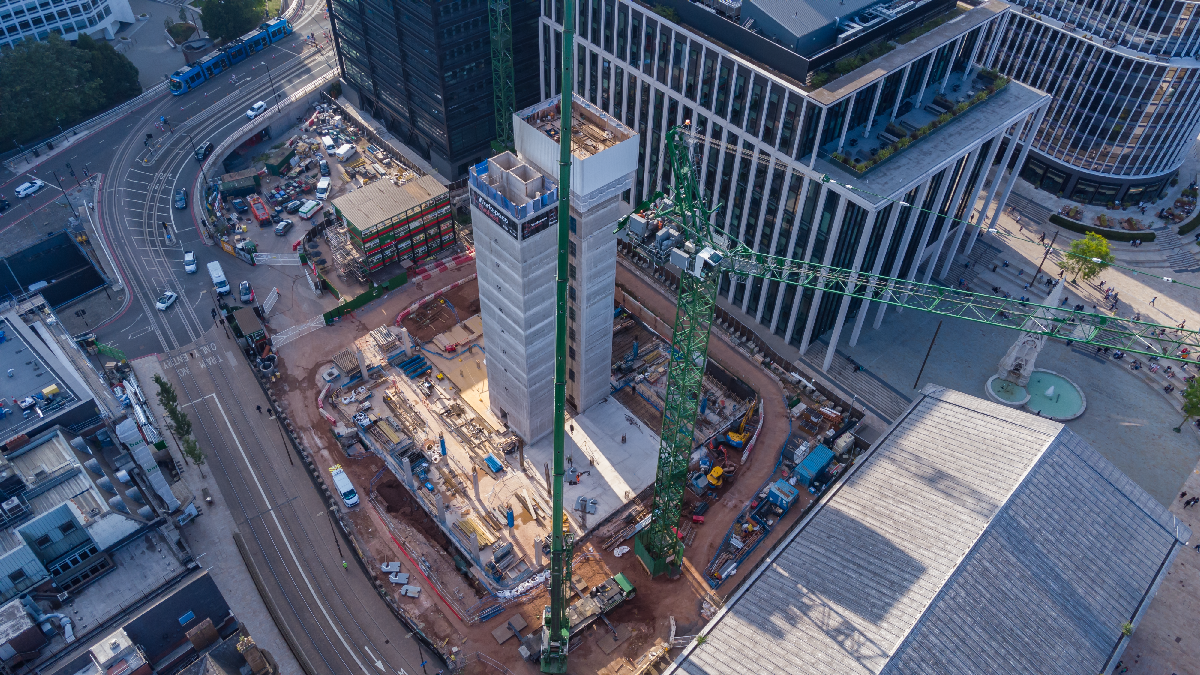

Drone photography by Stephen Giles.
August:
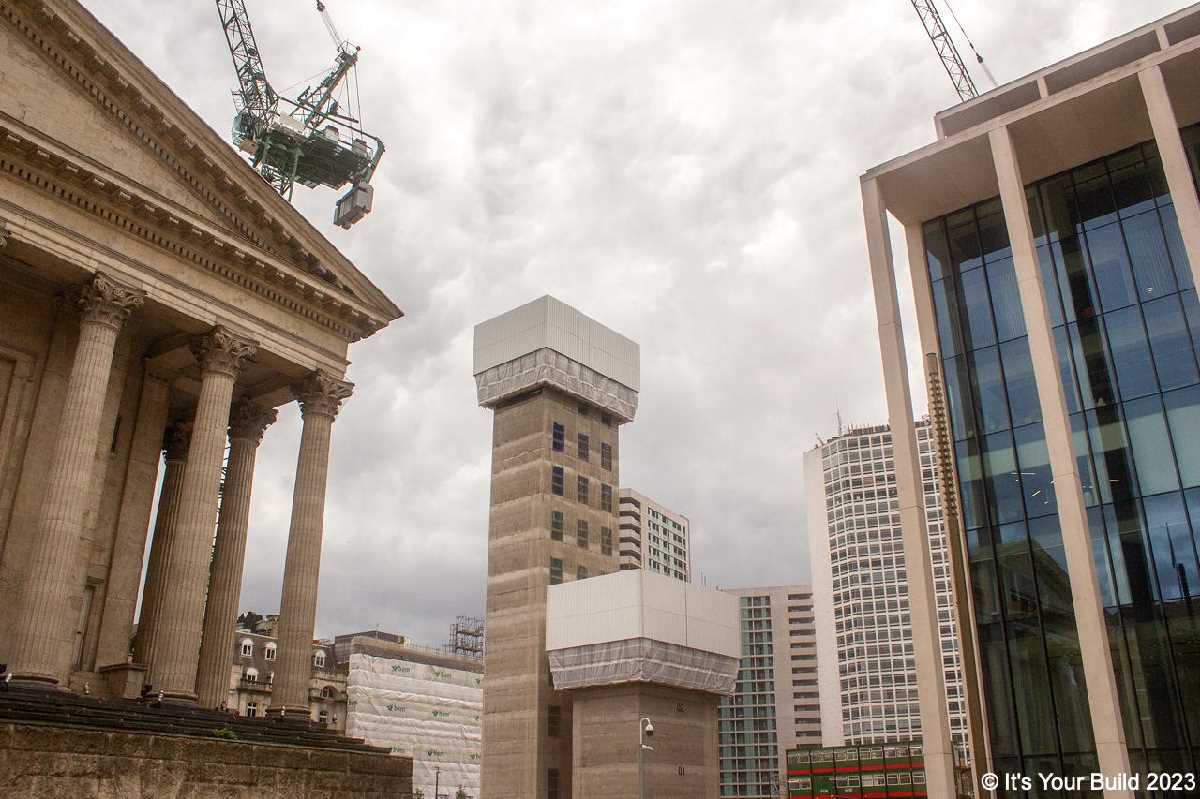
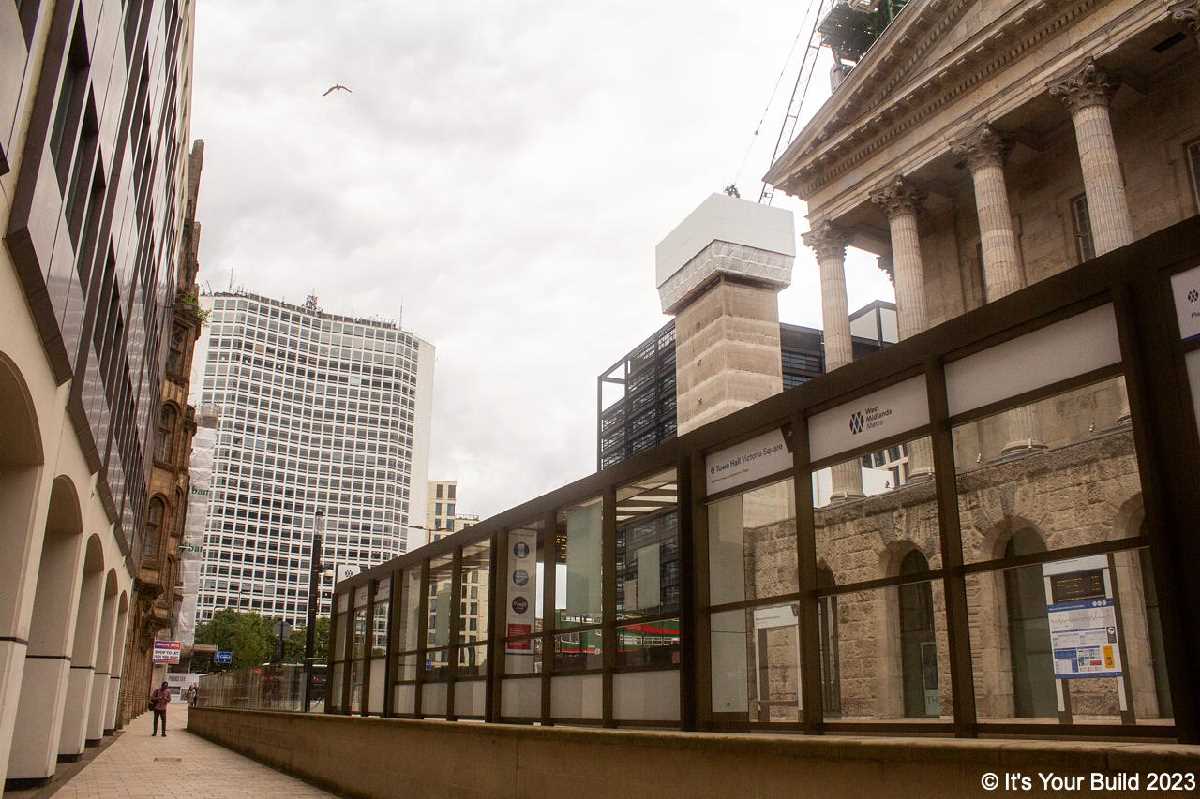
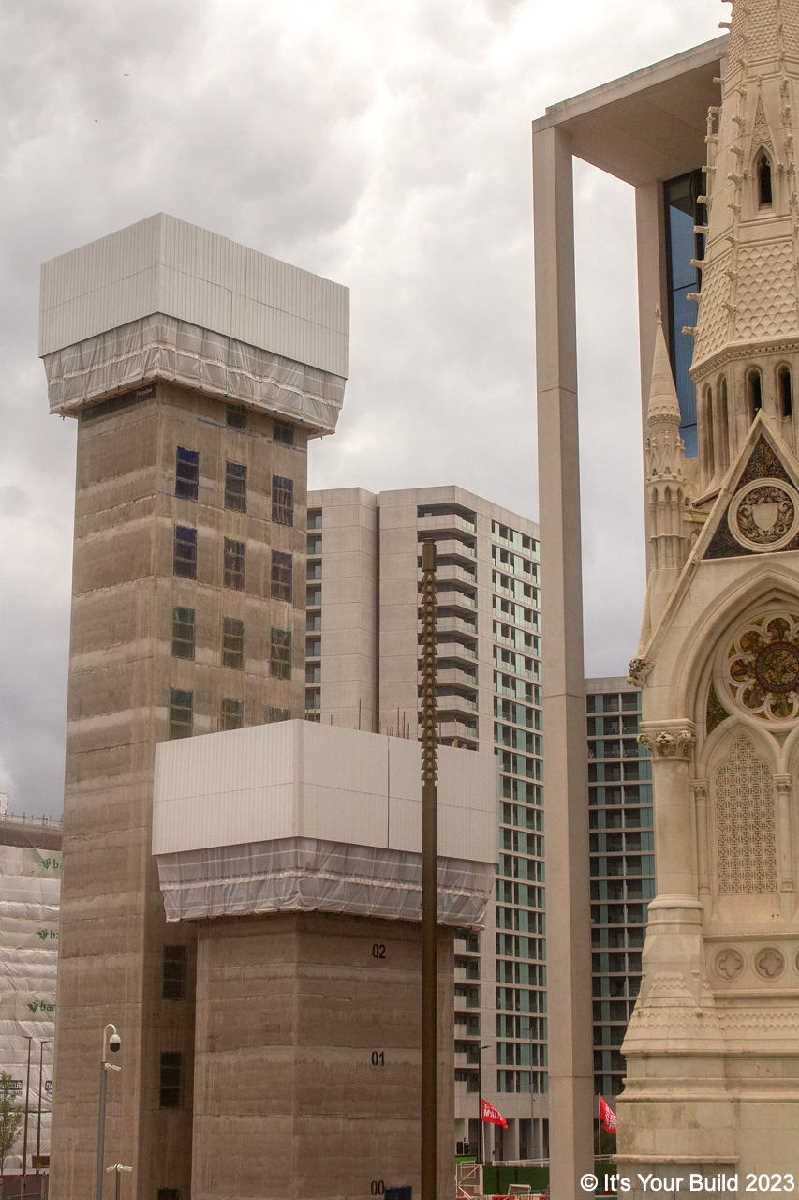
Photography by Daniel Sturley.
.png)
.png)
.png)
.png)
.png)
.png)
.png)
.png)
Drone photography by Stephen Giles.